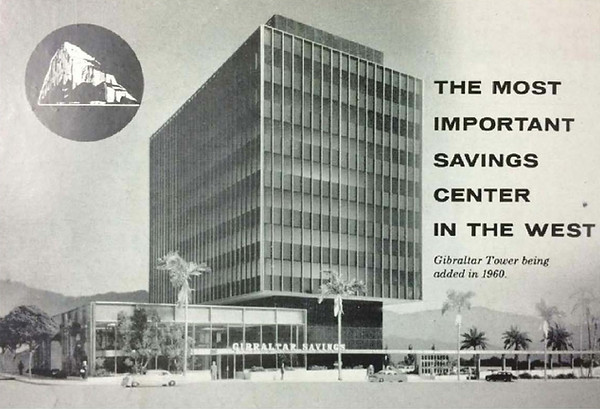02.
"9111 Wilshire - Gibraltar Square"
Beverly Hills, CA
ADAPTIVE-REUSE OF THE HISTORIC OFFICE BUILDING
10 STORY, 147 KEY HOTEL
IN DESIGN
SERVICE PROVIDED: DRY UTILITY
ARCHITECT: OFFICE UNTITLED
DEVELOPER: CHARLES COMPANY

9111 WILSHIRE - GIBRALTAR SQUARE
SUMMARY
This is a historically designated 139,567 SF, 10-story office building built in 1958 with an adjacent 2-story restaurant (6,757 sf), and 5-story parking garage. The proposed project is an adaptive reuse of the historic office building into a 154 key hotel with amenity functions, including lobby & lounge areas, hotel bar, meeting & event spaces, terrace deck with pool, adding a restaurant/bar on the roof of the tower, and all the necessary support spaces.
The project intends to restore the original office building massing, arrival and exterior character with improvements including replacing banking hall glazing system and replacing the tower exterior vision glass, plaza hardscape and landscape upgrades, and redirect the traffic sequence on site.
LOCATION
Beverly Hills, CA
YEAR
TBD
CLIENT
CHARLES COMPANY


